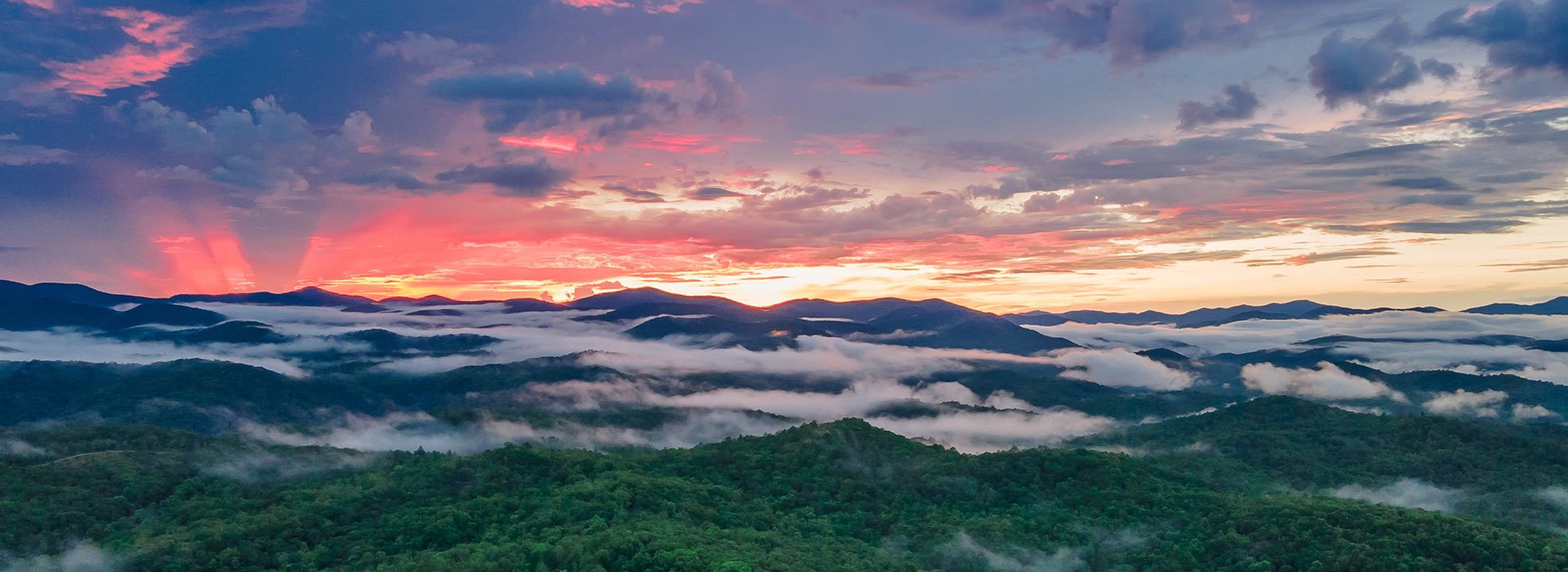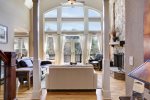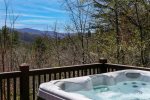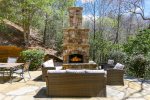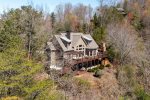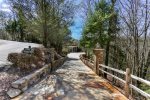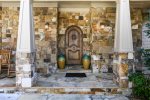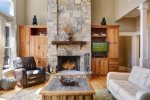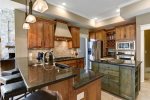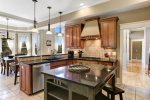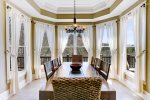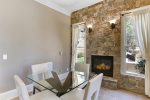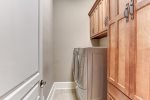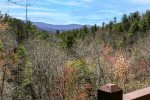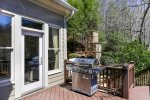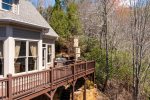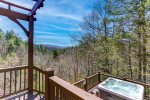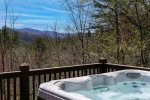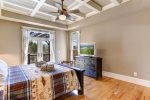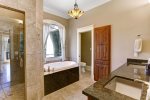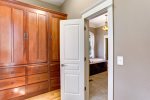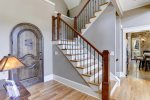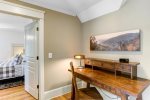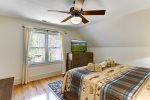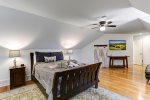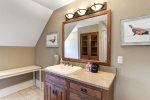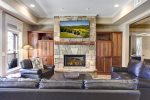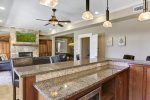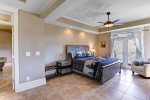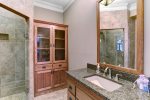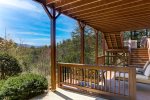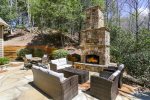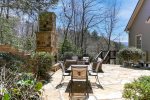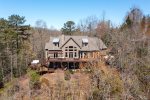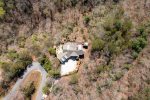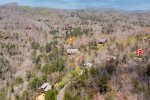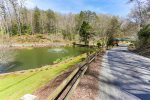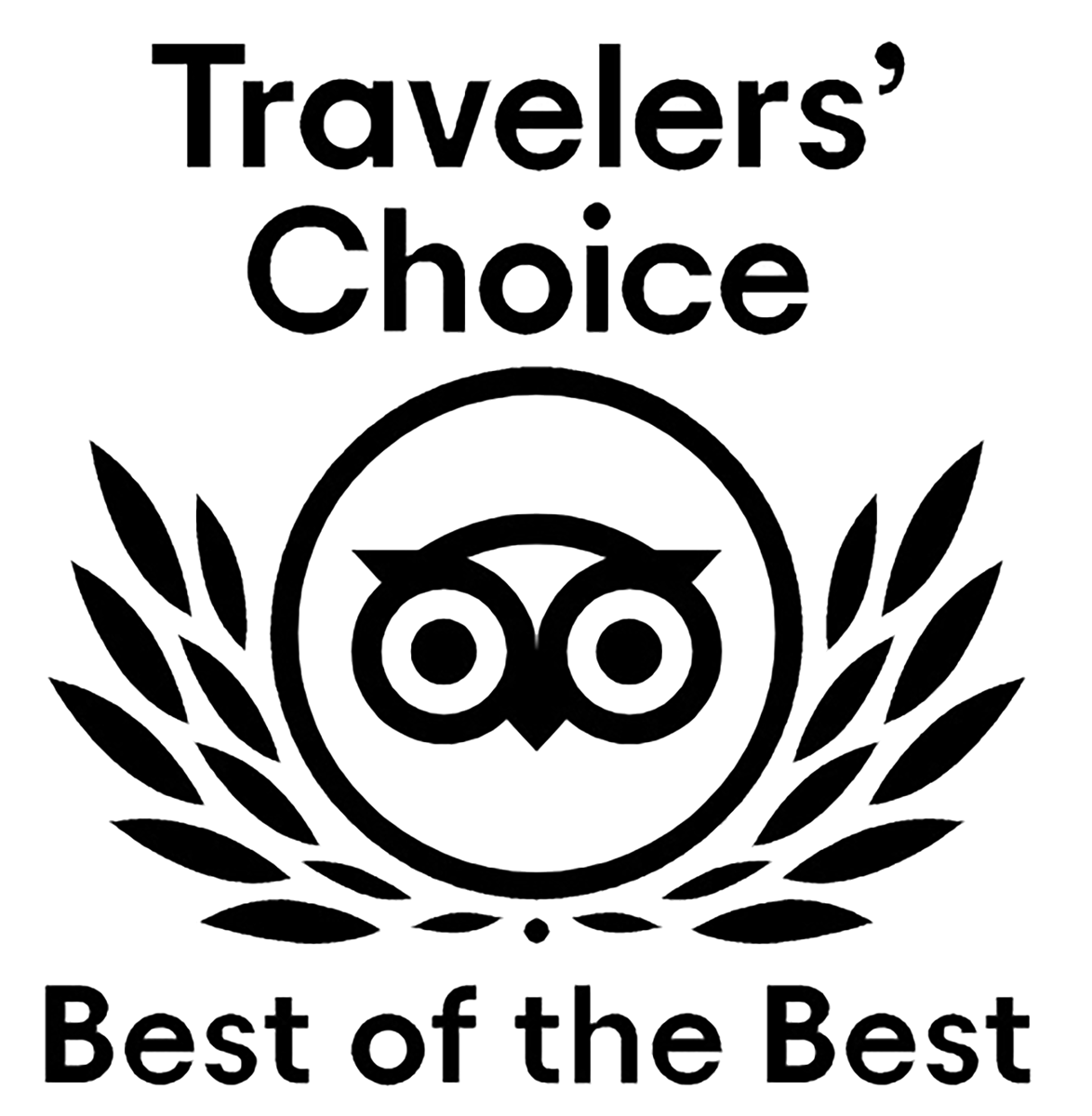About The Mountain Estate
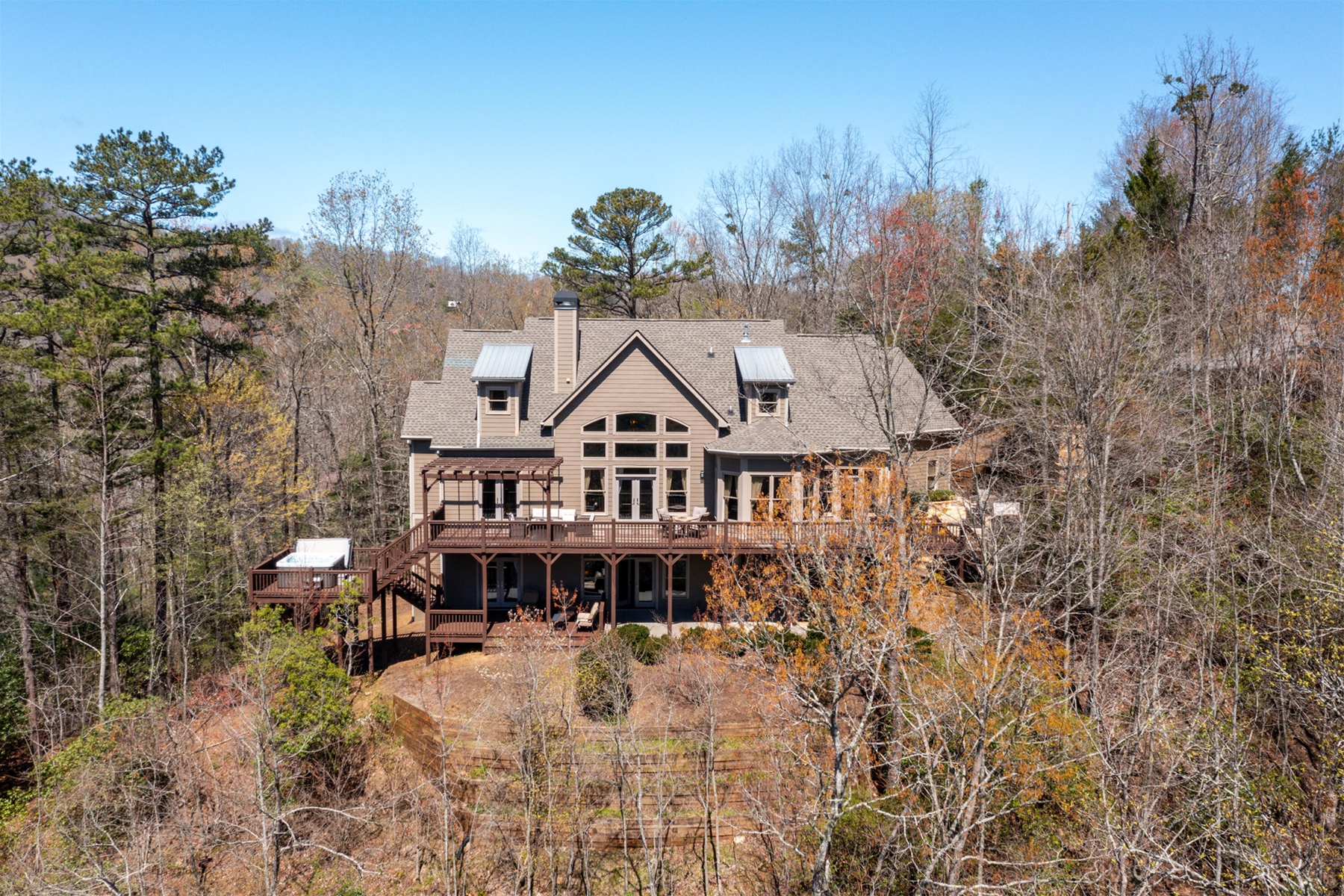 All paved roads converge upon the pillared driveway entrance leading to this dreamy, mountain villa mansion, perfect for extra large groups. This majestic retreat will make hearts dance as your arriving party steps through the entryway. Opulence is everywhere, inviting family and friends to get lost in luxury on every floor. Gaze upon the mesmerizing mountain range. Surrender to spa serenity. Gather around the stone-laden outdoor fireplace patio under the bright twinkling stars. With two kitchens, indoor fireplaces, billiards, and spacious bedrooms accommodating 16 loved ones, every moment here will be etched in a lifetime of memories. This sprawling, palatial home-haven awaits, with grandeur matching the scale of your stay experience. Be advised. The gravitational pull of this massive mountain retreat and its alluring amenities may be difficult to escape. Yet, should you choose to explore beyond its embrace, the historic charm of downtown Blue Ridge beckons a mere four miles away.
All paved roads converge upon the pillared driveway entrance leading to this dreamy, mountain villa mansion, perfect for extra large groups. This majestic retreat will make hearts dance as your arriving party steps through the entryway. Opulence is everywhere, inviting family and friends to get lost in luxury on every floor. Gaze upon the mesmerizing mountain range. Surrender to spa serenity. Gather around the stone-laden outdoor fireplace patio under the bright twinkling stars. With two kitchens, indoor fireplaces, billiards, and spacious bedrooms accommodating 16 loved ones, every moment here will be etched in a lifetime of memories. This sprawling, palatial home-haven awaits, with grandeur matching the scale of your stay experience. Be advised. The gravitational pull of this massive mountain retreat and its alluring amenities may be difficult to escape. Yet, should you choose to explore beyond its embrace, the historic charm of downtown Blue Ridge beckons a mere four miles away.
Easy Access
All Paved Roads. Enjoy the convenience of driving on all paved roads to the home.
Step Free Entry. Stroll right in from ground level for effortless access and ease with carrying in supplies.
Main Level Living
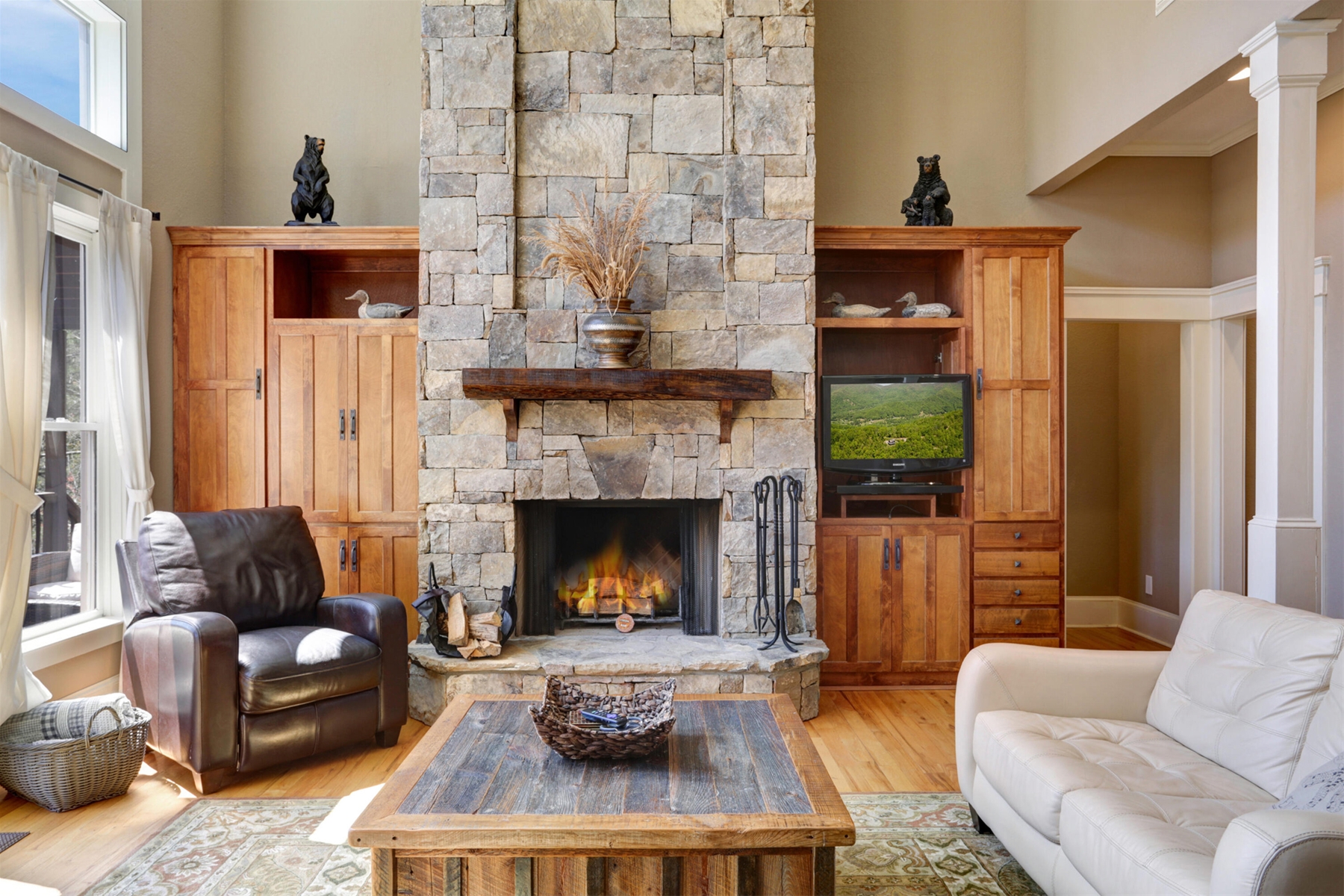 Decadent Grandeur.
Decadent Grandeur. Walk into the WOW and feel the palatial vibe. Two columns frame your view of tall ceilings and rising scenic windows. Hardwood floors chase warming, wall-ceiling colors. The decor gives a traditional mountain villa look and feel.
Gourmet Kitchen. Updated appliances and sleek granite tops all cater to your host-going appetites while up to four keep you company at the breakfast counter.
Casual & Formal Dining. Enjoy a laid-back meal or a formal gathering. The casual breakfast nook-style table seats 4 nestled beside a cozy warm fireplace. The elegant formal dining area seats up to 10, cradled by five picturesque windows showcasing stunning mountain scenes and abundant natural light.
Living Room. Sink into plush seating for 6 surrounding the floor-to-ceiling, mountain stone wood fireplace, giving warmth and ambiance. All hosted by towering window views.
Private Lounge. Quiet moments are found in the beautifully tiled bonus sitting room. Up to 5 can leisurely tangle with tablets and laptops, read a book, or just engage in private conversation.
Main Half Bath. A granite top vanity half bath serves the common living area.
Main Level Bedroom Suite
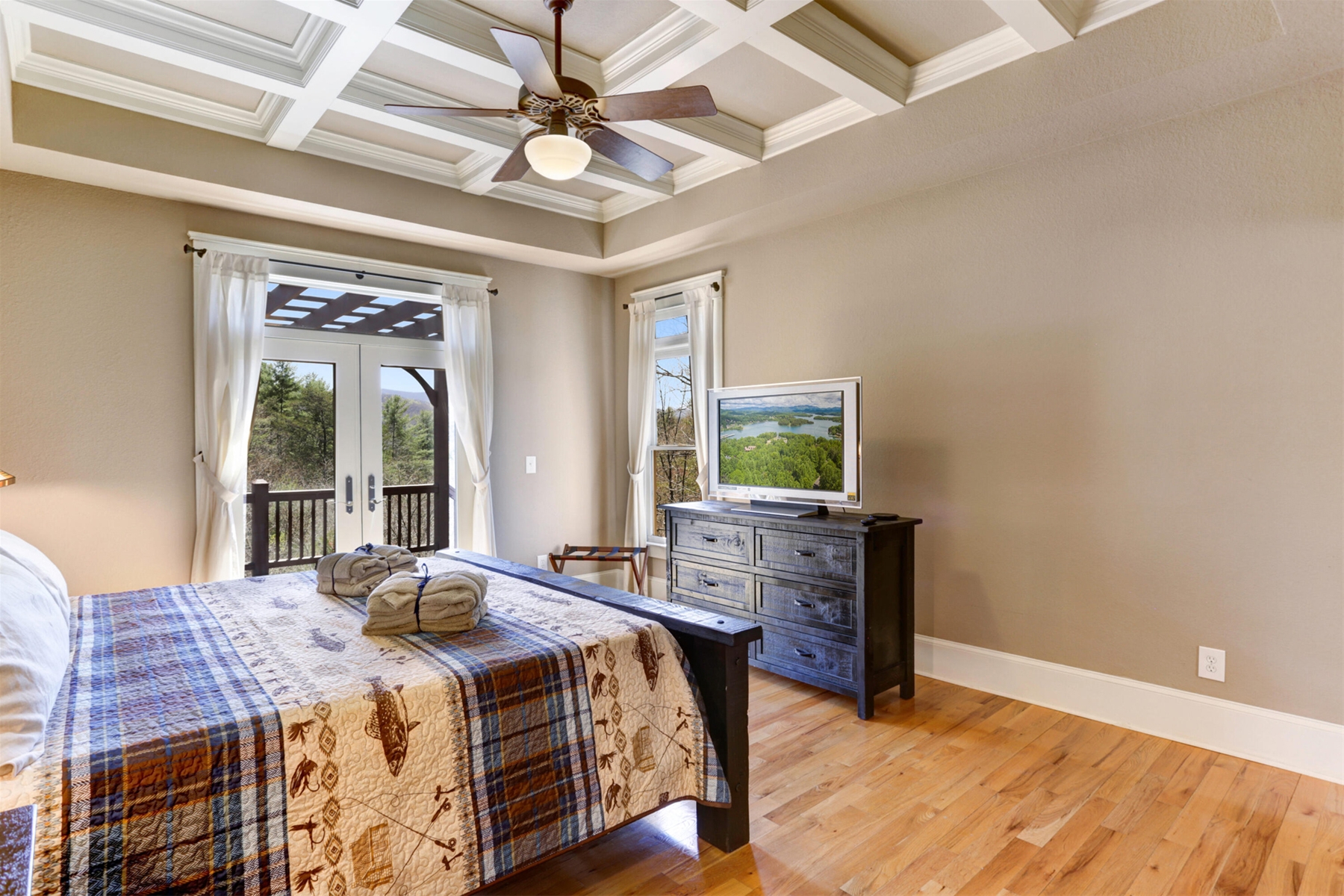 King Suite.
King Suite. Indulge in the main floor Master King bedroom with private deck access and ensuite bathroom. Wake in a California king bed beneath dazzling coffered, sunken ceiling panels. Unwind with a soothing soak in the large jetted garden tub or refresh in the oversized, beautifully tiled walk-in shower. A granite-top double vanity adds to the opulence.
see Amenities by Area for all offerings.
Main Level Deck
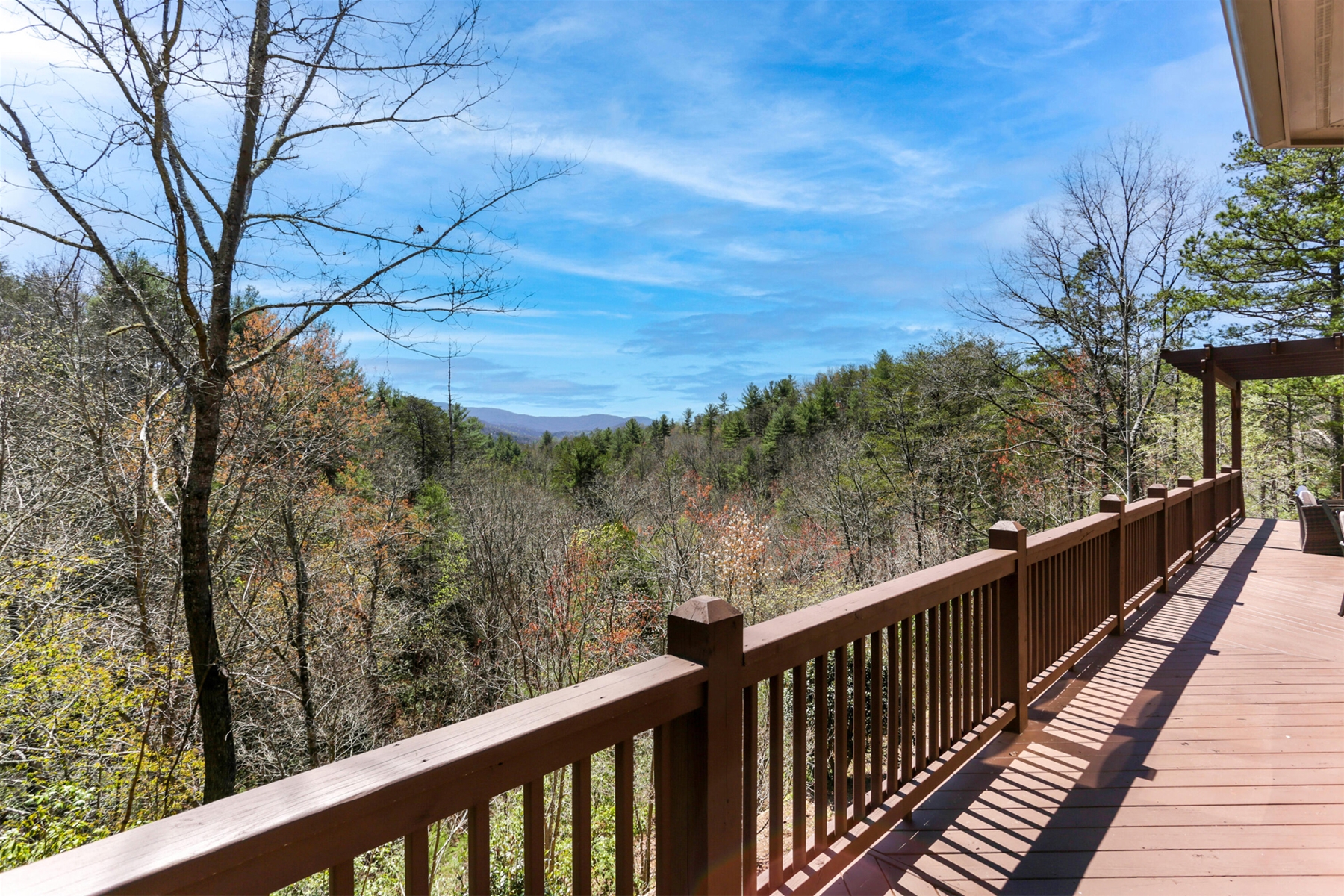
Step out onto the sprawling open deck where everyone can soak up sun and scenery.
Dining or Lounge. Lunch at a four-seat table overlooking a mountain range. Lounge around a beverage table with cushy seating for seven.
Big Gas Grill. Grill masters will delight in an oversized five-burner plus side sear burner; conveniently fed by a direct house propane line. No matter where you wander on this gorgeous deck, your supporting cast of breathtaking views and crisp mountain air embrace you.
Loft Level Slumber Options, Bedrooms, & More
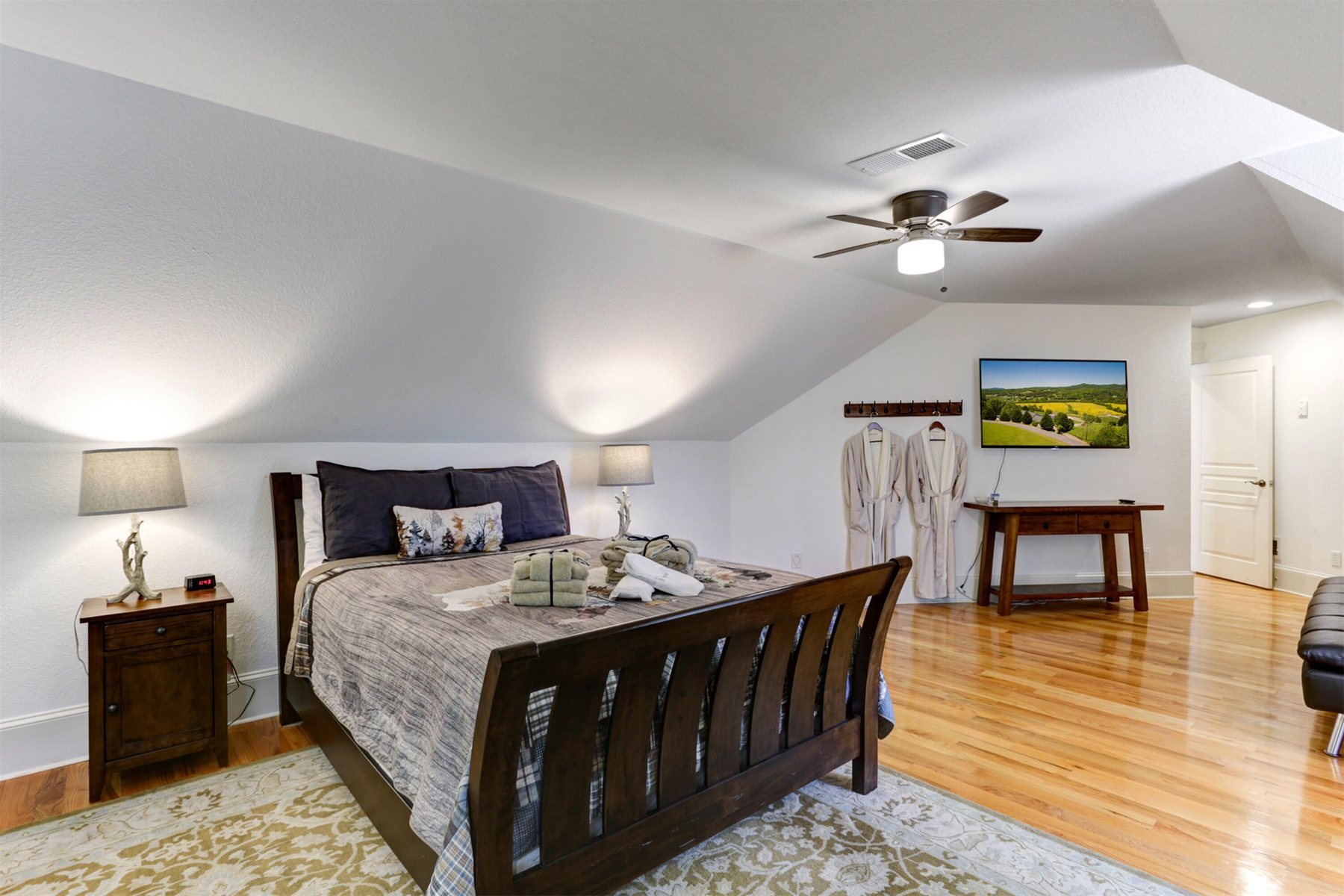 Work Easier.
Work Easier. If you brought work with you, set a motivating mood at the convenient loft level writing/computer desk with soft lighting. Dreamy
Rest Fest. This top level offers two regal King Bedrooms and a charming Bedroom Bay hosting three Queens and a futon.
Full Bathroom. A shared full bathroom with tub/shower combo and granite top vanity rounds out the upstairs.
see Amenities by Area for all offerings.
Lower Level Leisure & Beyond
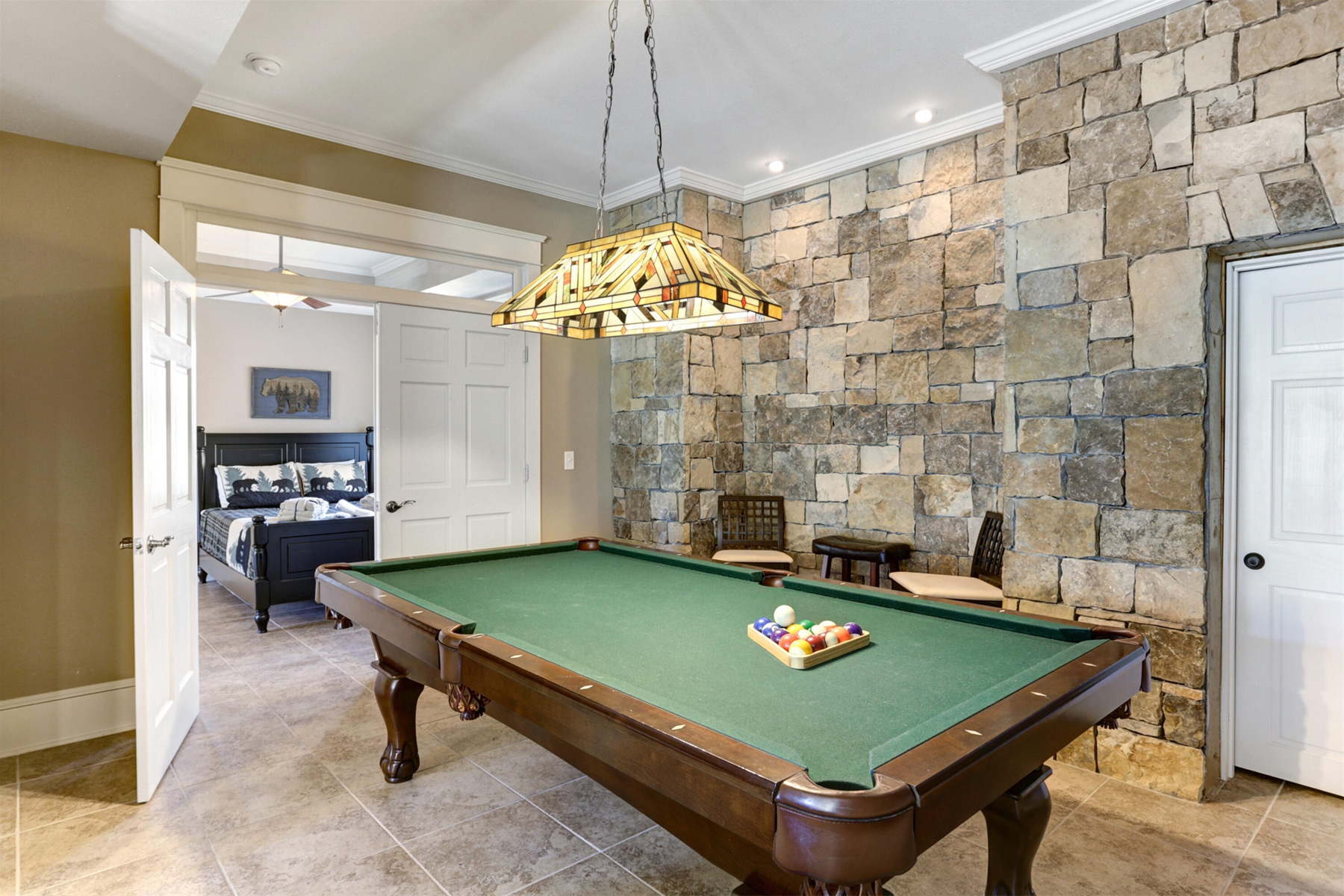 Fun Down Under.
Fun Down Under. Descend downstairs to roomy entertainment promising a whole lot of fun.
Fireside Moments. Snuggle up beside the convenient remote-controlled gas log fireplace and a large-screen Smart TV.
Plush Leather Couch & Club-Style Seating. Sink into sumptuous couch and club-style seating for 5, accompanied by more window views fostering ultimate comfort.
Kitchen. Entertain your party with another kitchen and sprawling granite bar counter with 7 stools for corralling your thirsty herd.
Billiards. Challenge one or team up to a game of pool on a regulation size billiard table for hours of entertainment.
Bedroom & Bathrooms. Wrangle over who gets the King or Queen in the bedroom with an ensuite bathroom and walk-in shower. Another downstairs bathroom is complete with a walk-in shower too.
see Amenities by Area for all offerings.
Terrace Level & Hot Tub
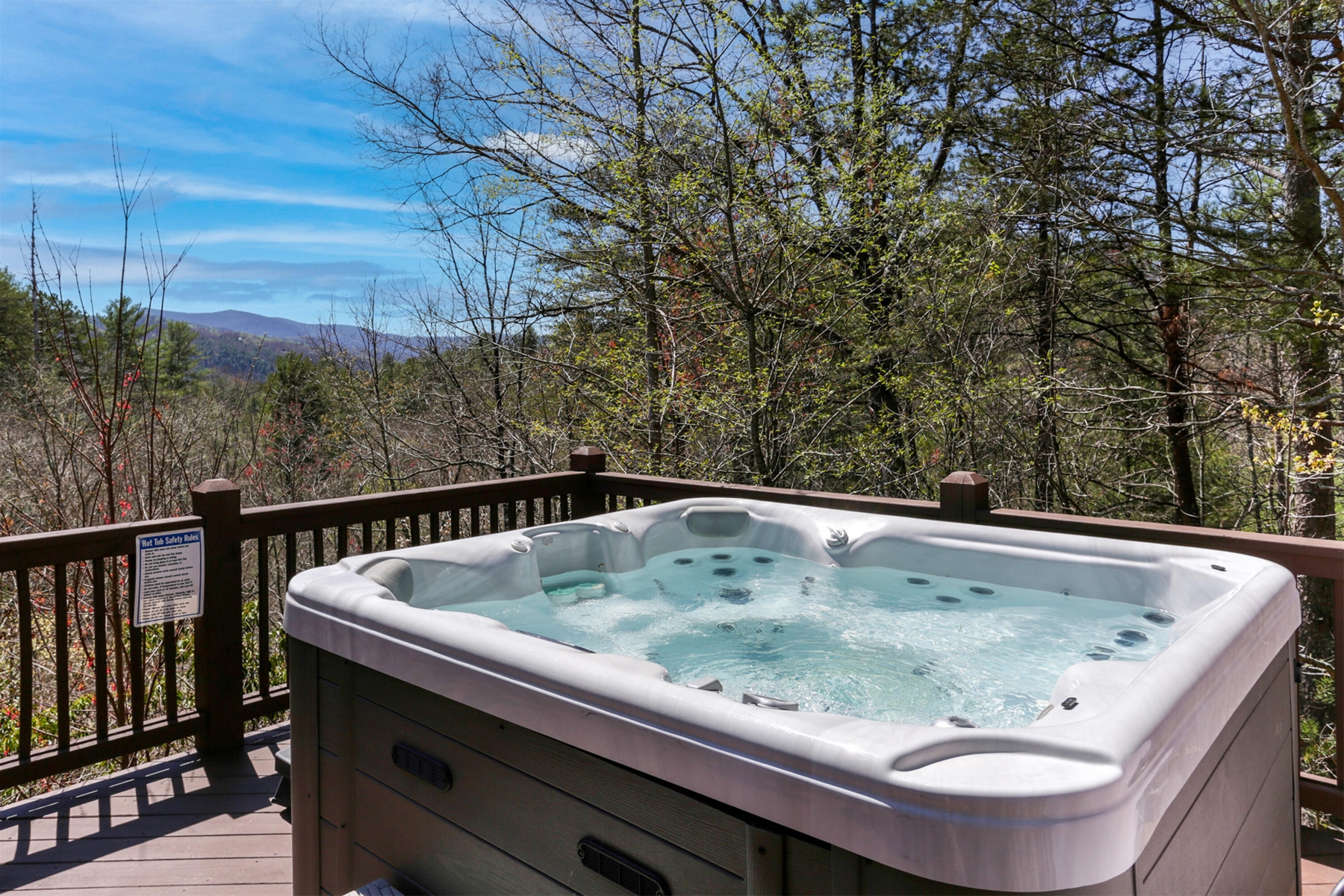
Take advantage of this relaxing, lower level deck and all its comfy offerings including beautiful long range views.
Spa Serenity. Dissolve away worries in a warming, 6-person, deluxe hot tub elevated to see mountainous landscapes that comfort the eyes. This soothing soaker was drained, sanitized, filled with clean mountain spring water, and pH-balanced before your arrival.
More Leisure Lounging. Four can kick back on comfy cushioned seating complete with foot rests and convenient beverage table.
Open Sky & Fiery Nights
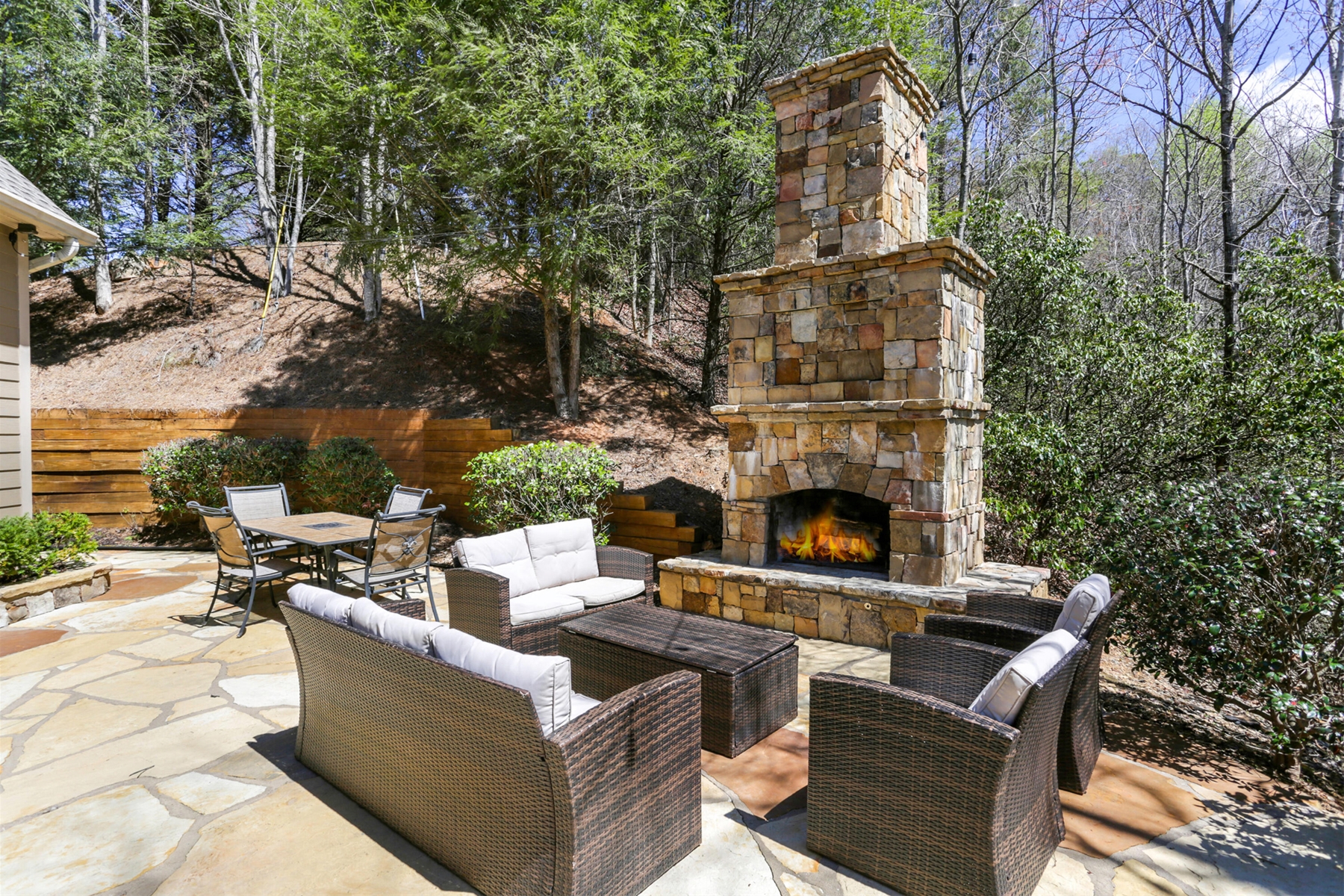
After dark, gather around the all paved, custom-built, outdoor wood-burning fireplace and patio. Plush wicker cushioned seating accommodates 7. Plus, the side snack table seats another 4. Make marshmallow memories while enjoying party companionship against the backdrop of nature’s nocturnal soundtrack. On clear nights, just don’t forget to look up. The cosmic-sparkling, diamond-studded sky, poets have called “the watchful eyes of angels," will humble everyone.
Fannin County STR License # To Be Applied Shortly All paved roads converge upon the pillared driveway entrance leading to this dreamy, mountain villa mansion, perfect for extra large groups. This majestic retreat will make hearts dance as your arriving party steps through the entryway. Opulence is everywhere, inviting family and friends to get lost in luxury on every floor. Gaze upon the mesmerizing mountain range. Surrender to spa serenity. Gather around the stone-laden outdoor fireplace patio under the bright twinkling stars. With two kitchens, indoor fireplaces, billiards, and spacious bedrooms accommodating 16 loved ones, every moment here will be etched in a lifetime of memories. This sprawling, palatial home-haven awaits, with grandeur matching the scale of your stay experience. Be advised. The gravitational pull of this massive mountain retreat and its alluring amenities may be difficult to escape. Yet, should you choose to explore beyond its embrace, the historic charm of downtown Blue Ridge beckons a mere four miles away.
All paved roads converge upon the pillared driveway entrance leading to this dreamy, mountain villa mansion, perfect for extra large groups. This majestic retreat will make hearts dance as your arriving party steps through the entryway. Opulence is everywhere, inviting family and friends to get lost in luxury on every floor. Gaze upon the mesmerizing mountain range. Surrender to spa serenity. Gather around the stone-laden outdoor fireplace patio under the bright twinkling stars. With two kitchens, indoor fireplaces, billiards, and spacious bedrooms accommodating 16 loved ones, every moment here will be etched in a lifetime of memories. This sprawling, palatial home-haven awaits, with grandeur matching the scale of your stay experience. Be advised. The gravitational pull of this massive mountain retreat and its alluring amenities may be difficult to escape. Yet, should you choose to explore beyond its embrace, the historic charm of downtown Blue Ridge beckons a mere four miles away. Decadent Grandeur. Walk into the WOW and feel the palatial vibe. Two columns frame your view of tall ceilings and rising scenic windows. Hardwood floors chase warming, wall-ceiling colors. The decor gives a traditional mountain villa look and feel. Gourmet Kitchen. Updated appliances and sleek granite tops all cater to your host-going appetites while up to four keep you company at the breakfast counter. Casual & Formal Dining. Enjoy a laid-back meal or a formal gathering. The casual breakfast nook-style table seats 4 nestled beside a cozy warm fireplace. The elegant formal dining area seats up to 10, cradled by five picturesque windows showcasing stunning mountain scenes and abundant natural light. Living Room. Sink into plush seating for 6 surrounding the floor-to-ceiling, mountain stone wood fireplace, giving warmth and ambiance. All hosted by towering window views. Private Lounge. Quiet moments are found in the beautifully tiled bonus sitting room. Up to 5 can leisurely tangle with tablets and laptops, read a book, or just engage in private conversation. Main Half Bath. A granite top vanity half bath serves the common living area.
Decadent Grandeur. Walk into the WOW and feel the palatial vibe. Two columns frame your view of tall ceilings and rising scenic windows. Hardwood floors chase warming, wall-ceiling colors. The decor gives a traditional mountain villa look and feel. Gourmet Kitchen. Updated appliances and sleek granite tops all cater to your host-going appetites while up to four keep you company at the breakfast counter. Casual & Formal Dining. Enjoy a laid-back meal or a formal gathering. The casual breakfast nook-style table seats 4 nestled beside a cozy warm fireplace. The elegant formal dining area seats up to 10, cradled by five picturesque windows showcasing stunning mountain scenes and abundant natural light. Living Room. Sink into plush seating for 6 surrounding the floor-to-ceiling, mountain stone wood fireplace, giving warmth and ambiance. All hosted by towering window views. Private Lounge. Quiet moments are found in the beautifully tiled bonus sitting room. Up to 5 can leisurely tangle with tablets and laptops, read a book, or just engage in private conversation. Main Half Bath. A granite top vanity half bath serves the common living area.
 King Suite. Indulge in the main floor Master King bedroom with private deck access and ensuite bathroom. Wake in a California king bed beneath dazzling coffered, sunken ceiling panels. Unwind with a soothing soak in the large jetted garden tub or refresh in the oversized, beautifully tiled walk-in shower. A granite-top double vanity adds to the opulence. see Amenities by Area for all offerings.
King Suite. Indulge in the main floor Master King bedroom with private deck access and ensuite bathroom. Wake in a California king bed beneath dazzling coffered, sunken ceiling panels. Unwind with a soothing soak in the large jetted garden tub or refresh in the oversized, beautifully tiled walk-in shower. A granite-top double vanity adds to the opulence. see Amenities by Area for all offerings.
 Step out onto the sprawling open deck where everyone can soak up sun and scenery. Dining or Lounge. Lunch at a four-seat table overlooking a mountain range. Lounge around a beverage table with cushy seating for seven. Big Gas Grill. Grill masters will delight in an oversized five-burner plus side sear burner; conveniently fed by a direct house propane line. No matter where you wander on this gorgeous deck, your supporting cast of breathtaking views and crisp mountain air embrace you.
Step out onto the sprawling open deck where everyone can soak up sun and scenery. Dining or Lounge. Lunch at a four-seat table overlooking a mountain range. Lounge around a beverage table with cushy seating for seven. Big Gas Grill. Grill masters will delight in an oversized five-burner plus side sear burner; conveniently fed by a direct house propane line. No matter where you wander on this gorgeous deck, your supporting cast of breathtaking views and crisp mountain air embrace you.
 Work Easier. If you brought work with you, set a motivating mood at the convenient loft level writing/computer desk with soft lighting. Dreamy Rest Fest. This top level offers two regal King Bedrooms and a charming Bedroom Bay hosting three Queens and a futon. Full Bathroom. A shared full bathroom with tub/shower combo and granite top vanity rounds out the upstairs. see Amenities by Area for all offerings.
Work Easier. If you brought work with you, set a motivating mood at the convenient loft level writing/computer desk with soft lighting. Dreamy Rest Fest. This top level offers two regal King Bedrooms and a charming Bedroom Bay hosting three Queens and a futon. Full Bathroom. A shared full bathroom with tub/shower combo and granite top vanity rounds out the upstairs. see Amenities by Area for all offerings.
 Fun Down Under. Descend downstairs to roomy entertainment promising a whole lot of fun. Fireside Moments. Snuggle up beside the convenient remote-controlled gas log fireplace and a large-screen Smart TV. Plush Leather Couch & Club-Style Seating. Sink into sumptuous couch and club-style seating for 5, accompanied by more window views fostering ultimate comfort. Kitchen. Entertain your party with another kitchen and sprawling granite bar counter with 7 stools for corralling your thirsty herd. Billiards. Challenge one or team up to a game of pool on a regulation size billiard table for hours of entertainment. Bedroom & Bathrooms. Wrangle over who gets the King or Queen in the bedroom with an ensuite bathroom and walk-in shower. Another downstairs bathroom is complete with a walk-in shower too. see Amenities by Area for all offerings.
Fun Down Under. Descend downstairs to roomy entertainment promising a whole lot of fun. Fireside Moments. Snuggle up beside the convenient remote-controlled gas log fireplace and a large-screen Smart TV. Plush Leather Couch & Club-Style Seating. Sink into sumptuous couch and club-style seating for 5, accompanied by more window views fostering ultimate comfort. Kitchen. Entertain your party with another kitchen and sprawling granite bar counter with 7 stools for corralling your thirsty herd. Billiards. Challenge one or team up to a game of pool on a regulation size billiard table for hours of entertainment. Bedroom & Bathrooms. Wrangle over who gets the King or Queen in the bedroom with an ensuite bathroom and walk-in shower. Another downstairs bathroom is complete with a walk-in shower too. see Amenities by Area for all offerings.
 Take advantage of this relaxing, lower level deck and all its comfy offerings including beautiful long range views. Spa Serenity. Dissolve away worries in a warming, 6-person, deluxe hot tub elevated to see mountainous landscapes that comfort the eyes. This soothing soaker was drained, sanitized, filled with clean mountain spring water, and pH-balanced before your arrival. More Leisure Lounging. Four can kick back on comfy cushioned seating complete with foot rests and convenient beverage table.
Take advantage of this relaxing, lower level deck and all its comfy offerings including beautiful long range views. Spa Serenity. Dissolve away worries in a warming, 6-person, deluxe hot tub elevated to see mountainous landscapes that comfort the eyes. This soothing soaker was drained, sanitized, filled with clean mountain spring water, and pH-balanced before your arrival. More Leisure Lounging. Four can kick back on comfy cushioned seating complete with foot rests and convenient beverage table.
 After dark, gather around the all paved, custom-built, outdoor wood-burning fireplace and patio. Plush wicker cushioned seating accommodates 7. Plus, the side snack table seats another 4. Make marshmallow memories while enjoying party companionship against the backdrop of nature’s nocturnal soundtrack. On clear nights, just don’t forget to look up. The cosmic-sparkling, diamond-studded sky, poets have called “the watchful eyes of angels," will humble everyone.
After dark, gather around the all paved, custom-built, outdoor wood-burning fireplace and patio. Plush wicker cushioned seating accommodates 7. Plus, the side snack table seats another 4. Make marshmallow memories while enjoying party companionship against the backdrop of nature’s nocturnal soundtrack. On clear nights, just don’t forget to look up. The cosmic-sparkling, diamond-studded sky, poets have called “the watchful eyes of angels," will humble everyone.
